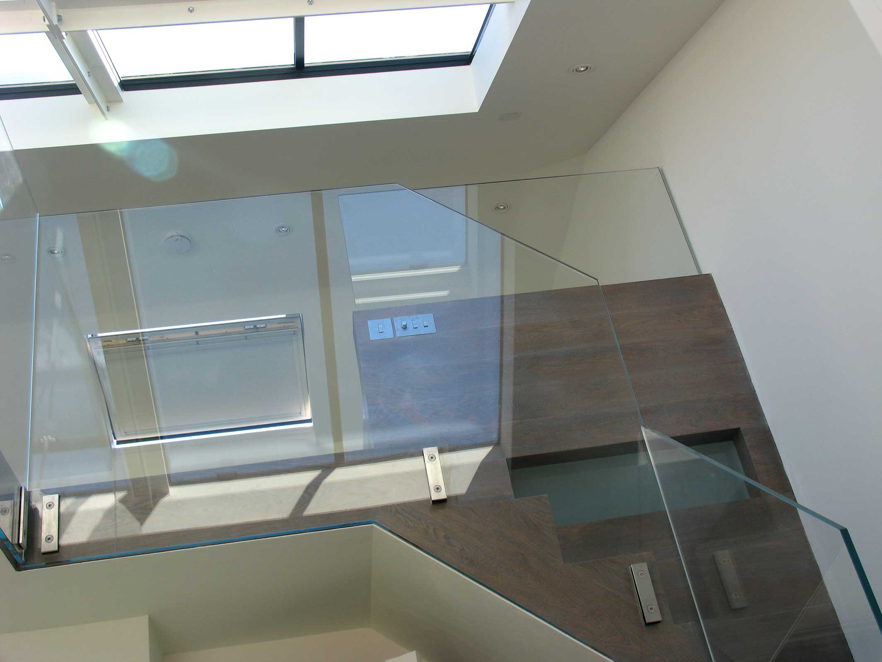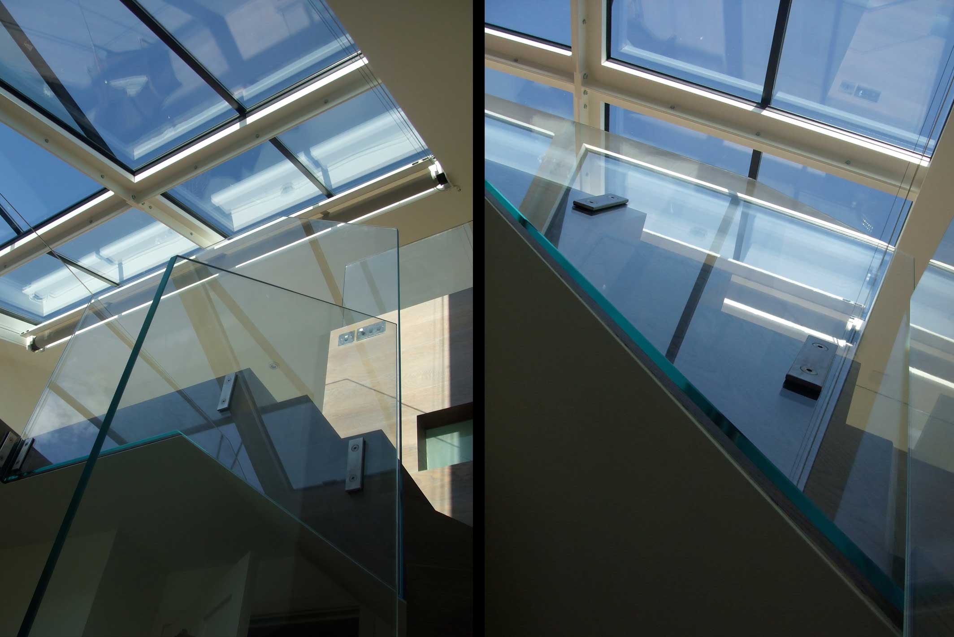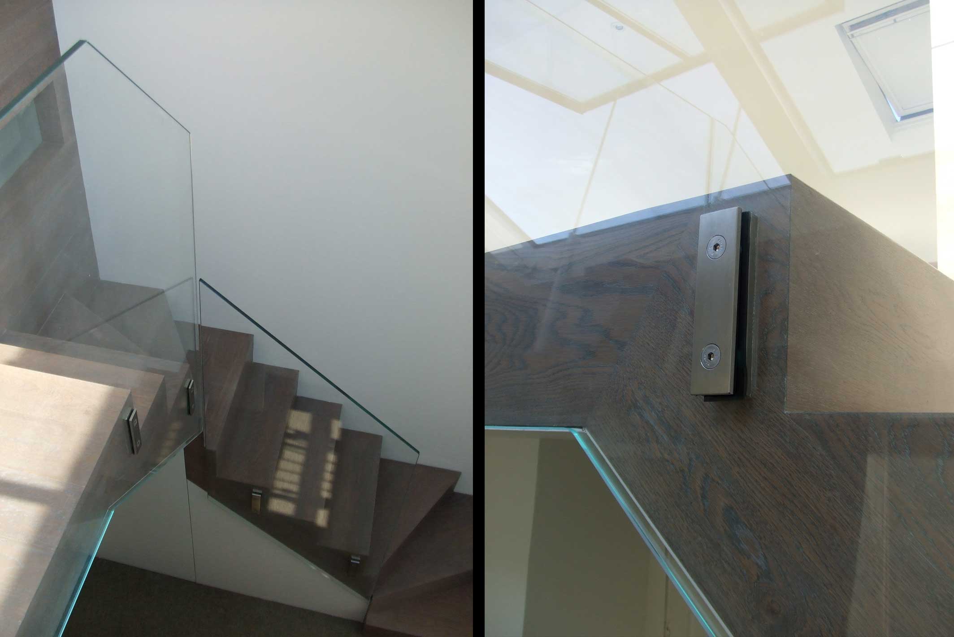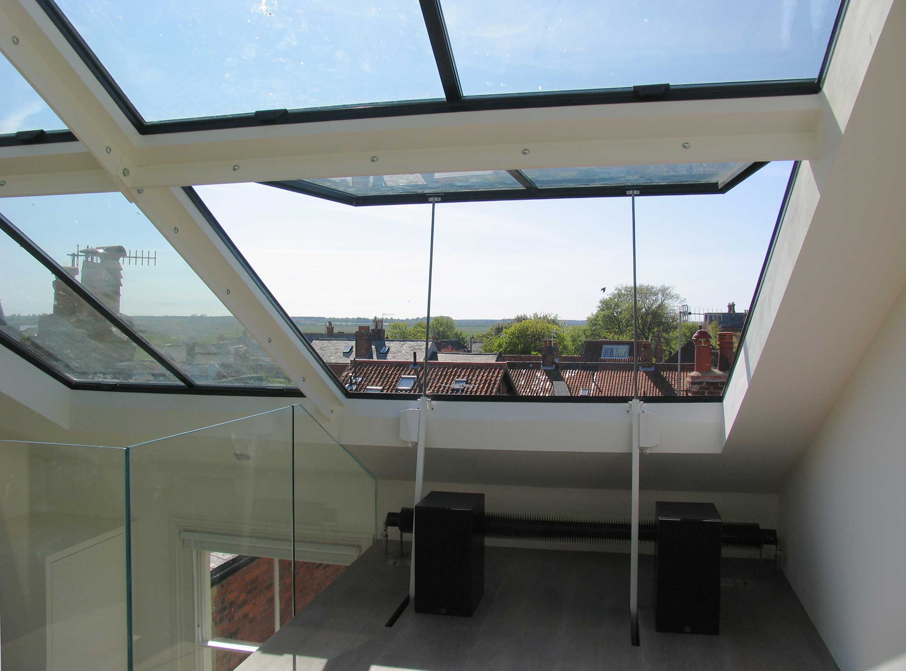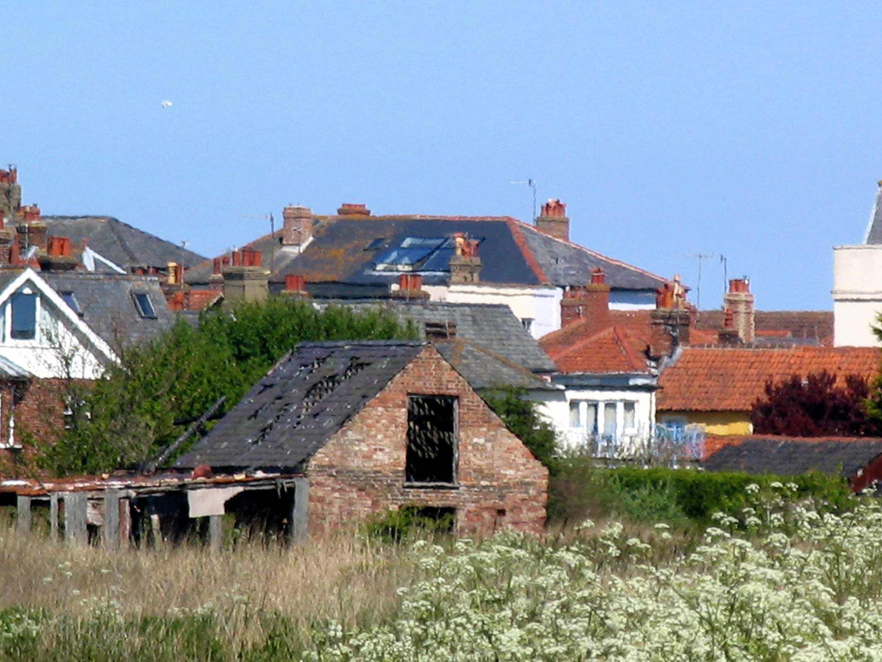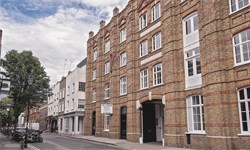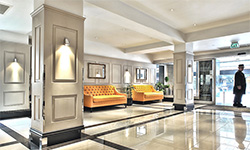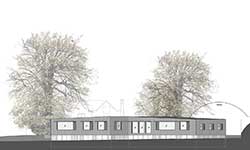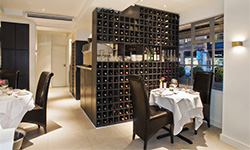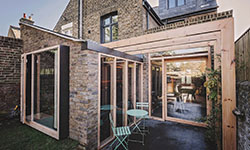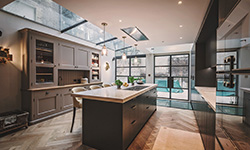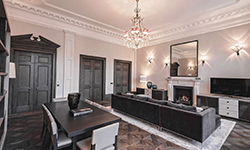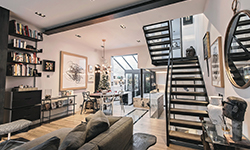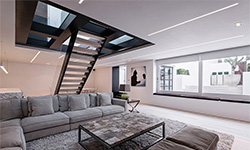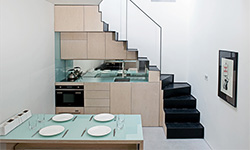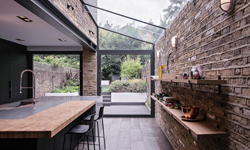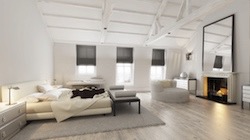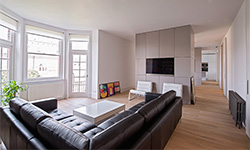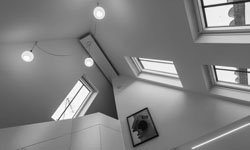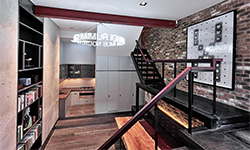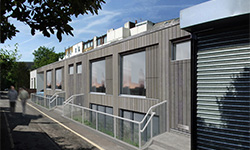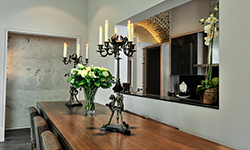
Crag Cottage
Full refurbishment of a seaside property in Aldeburgh, Suffolk. As well as sea views at the front, Crag Cottage also enjoys spectacular views across the scenic marshland behind, particularly at sunset. To this end, an enormous and bespoke 3.5m x 3m rooflight (2m x 2m of which opens mechanically to allow standing room below) was designed to take full advantage of the views from its setting.
Situated within a conservation area, the existing building profile and material palette were of utmost sensitivity. A flush, low profile, conservation grade rooflight was therefore chosen. With the head-heights internally resolved by alterations to the floor plate, two usable floors were created without the need for a rear dormer extension.
The staircase up to the gallery was clad with stained oak, mitred at all junctions, and complemented with a frameless glass balustrade with bespoke stainless steel fixings.

