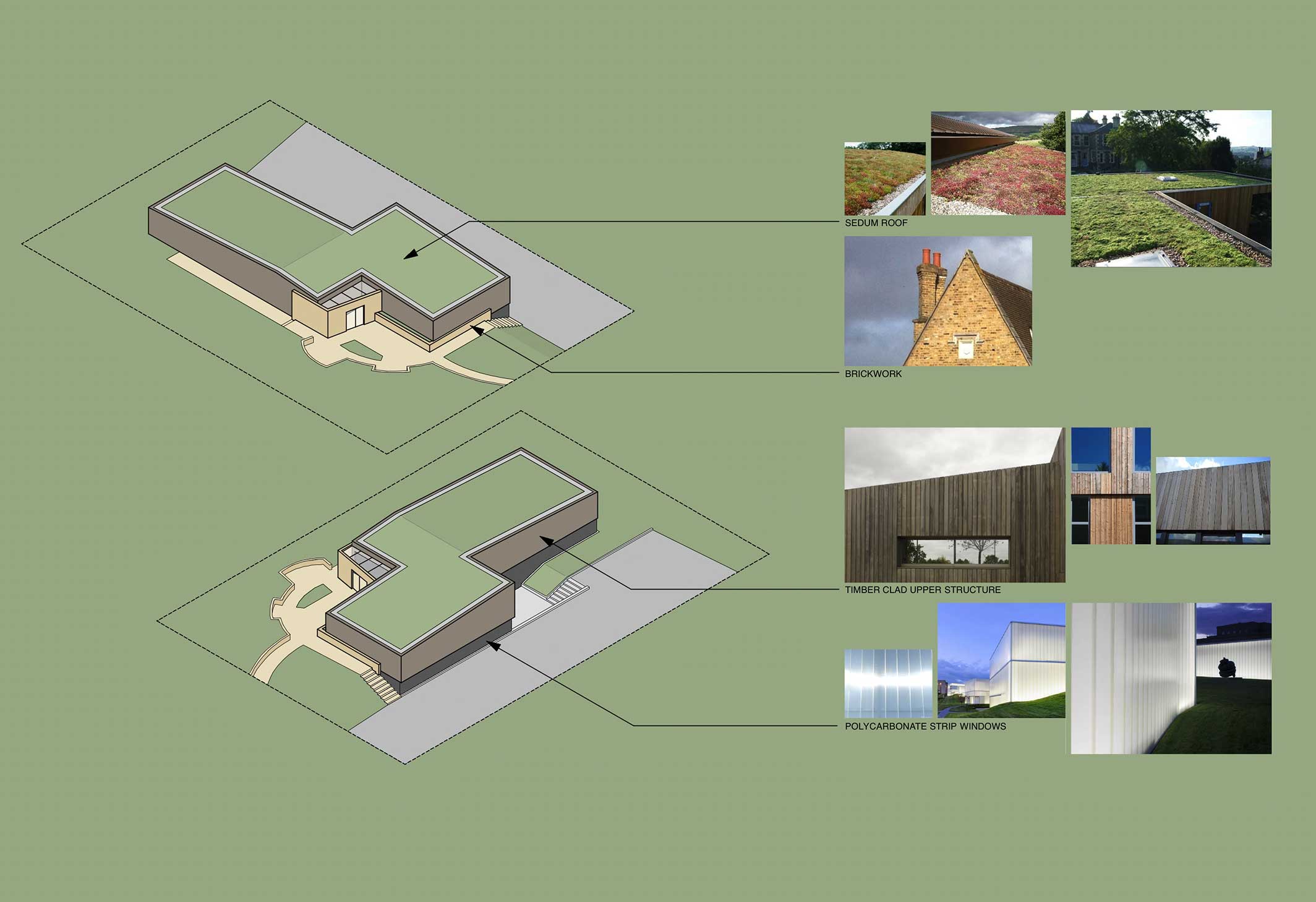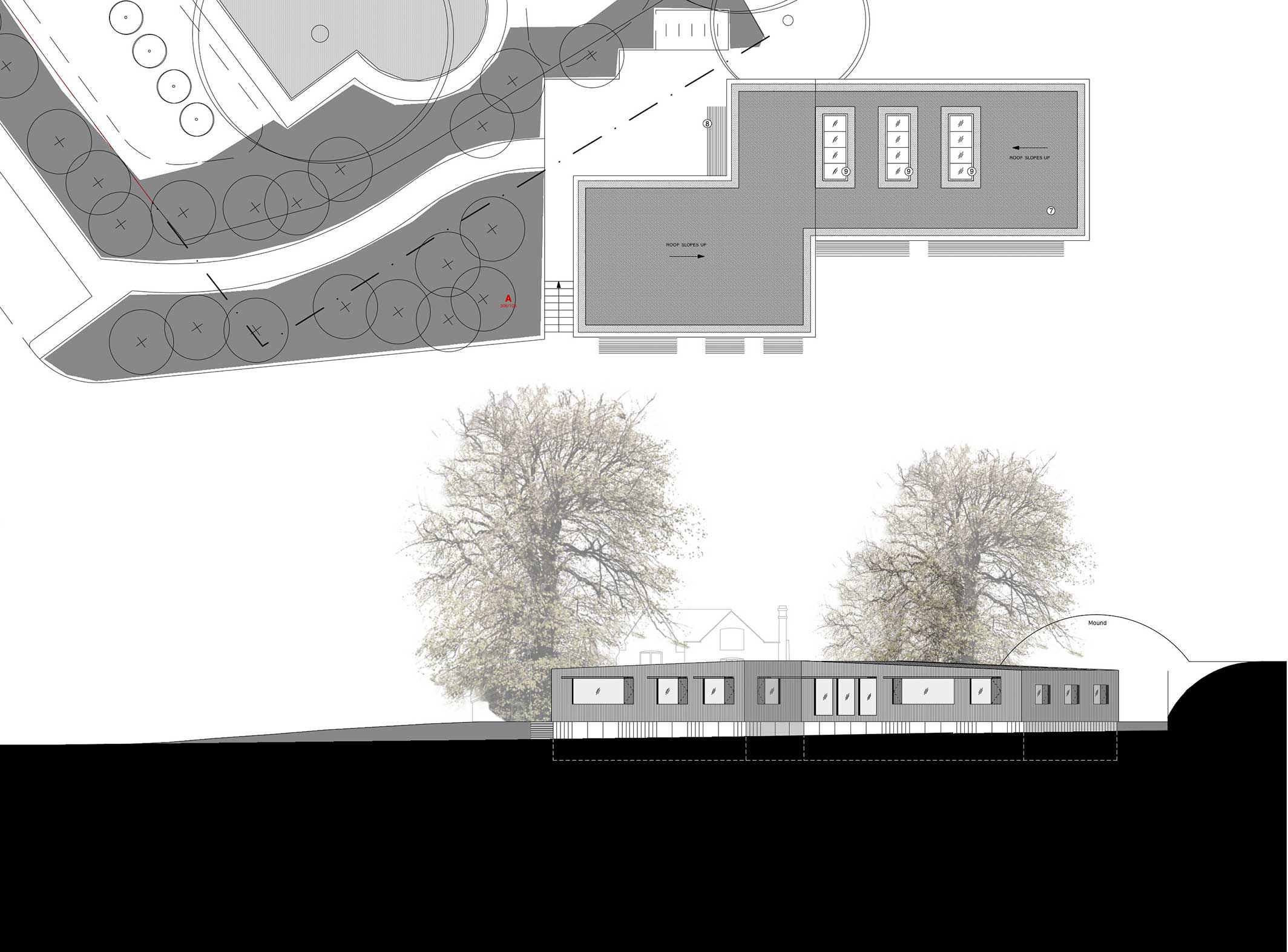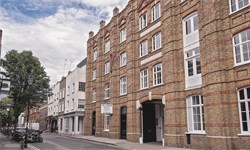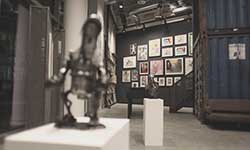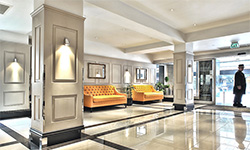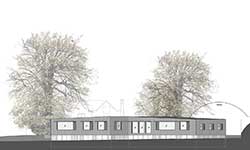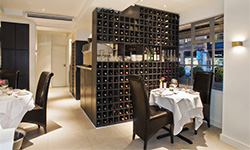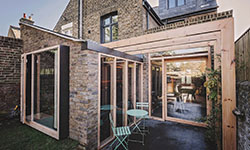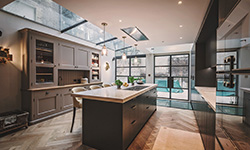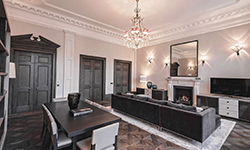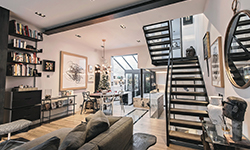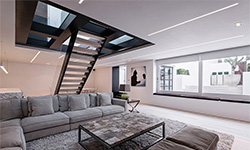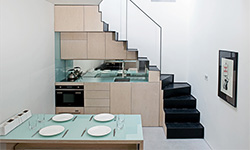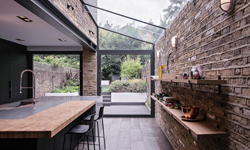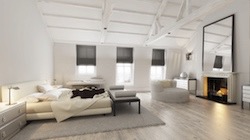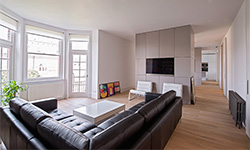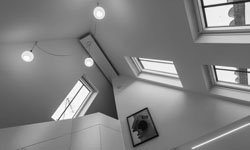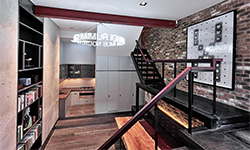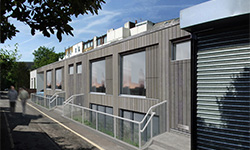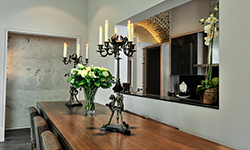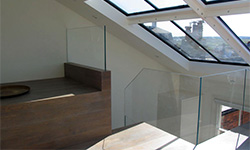
Church Road, Cranford
We secured planning permission for a new build office block within the green belt and adjacent to a Grade II listed nursery building. With due respect to such a sensitive context and to reduce the overall impact of the building (while still providing the floor area required without a particularly large footprint), the main move was to sink the building into the landscape in order to give the appearance from the nursery of a single-storey building. This is achieved by ramping up the approach landscaping while also sinking the building to still allow for a full height lower ground floor below.
This arrangement results in a sunken lower ground floor with high level windows only, so in order to improve the light and views we fully glazed the lower ground floor facade (using a combination of translucent polycarbonate and opening windows), as well as created a sunken external courtyard to the south west corner to provide improved views and light.
The sedum roof and timber cladding tie the building further into the landscape, while an articulated re-claimed brickwork entrance area reflects the listed nursery building behind. The project is due to go on site shortly.

