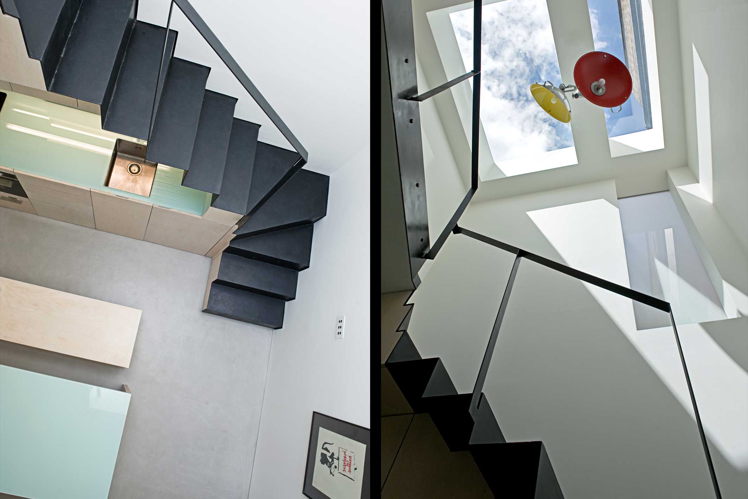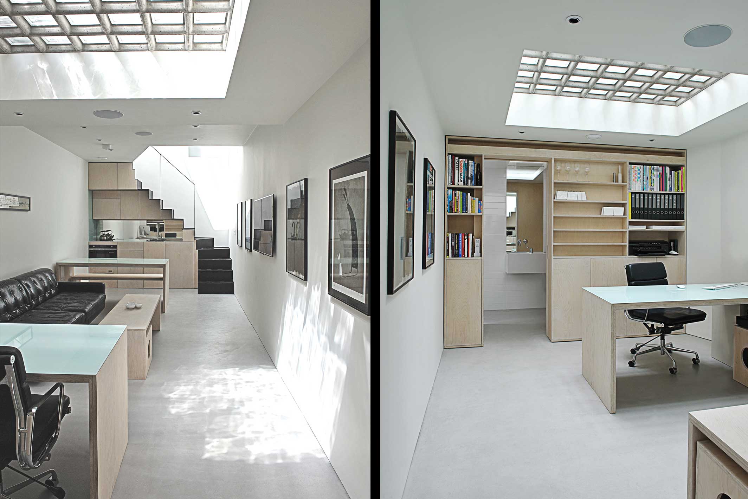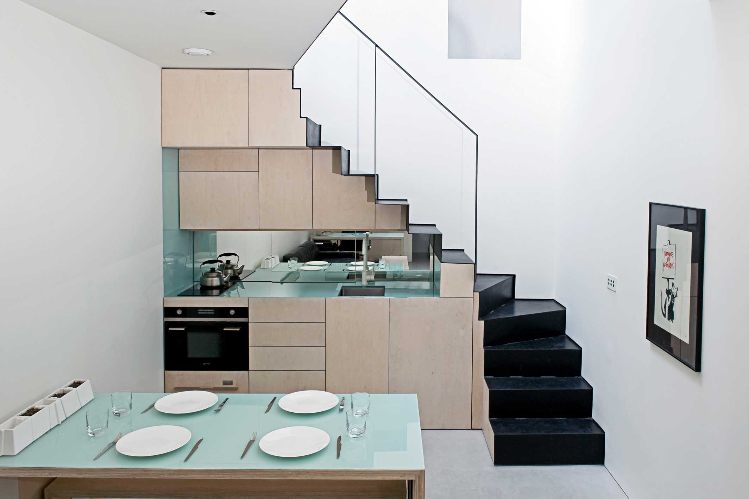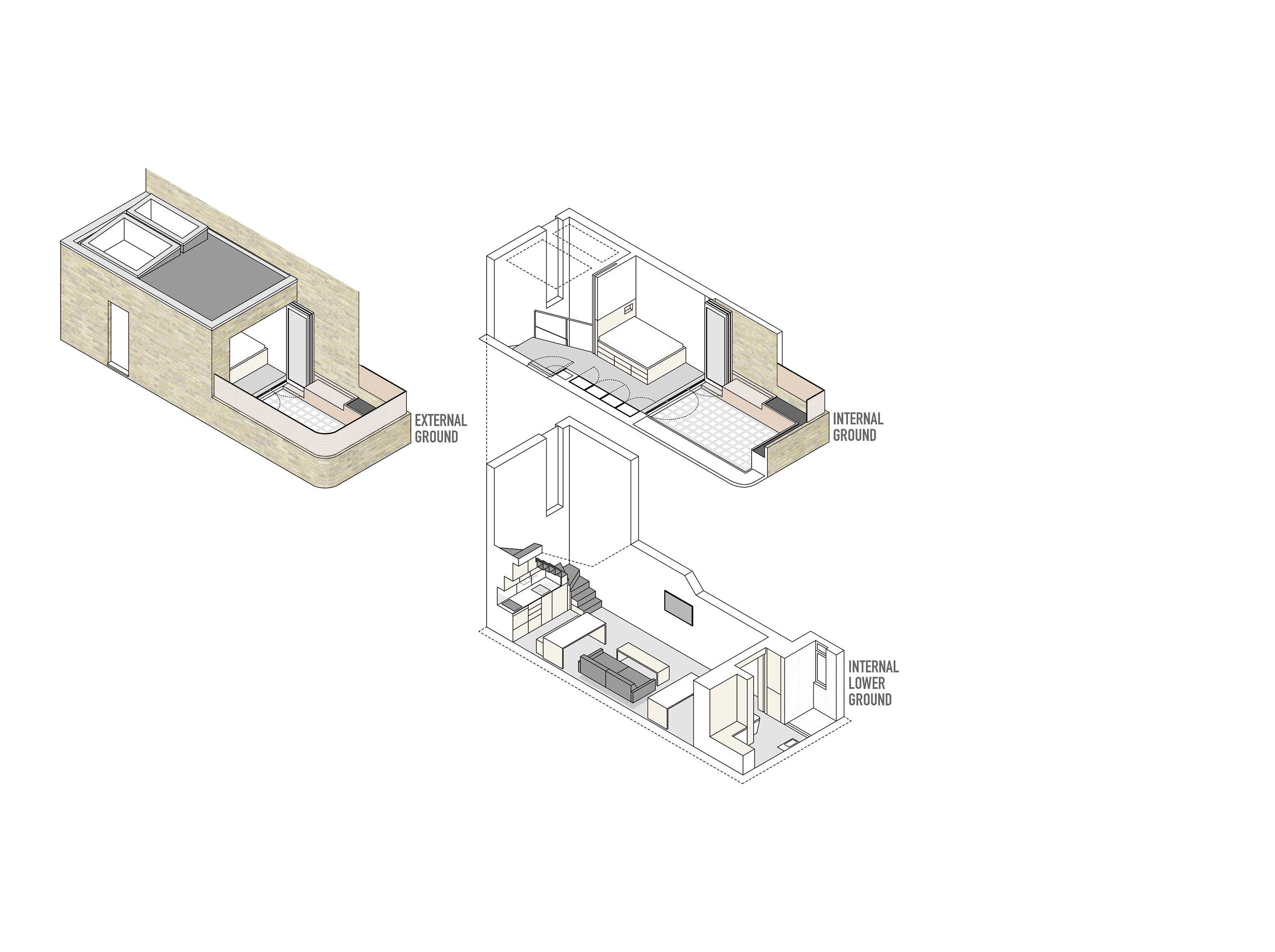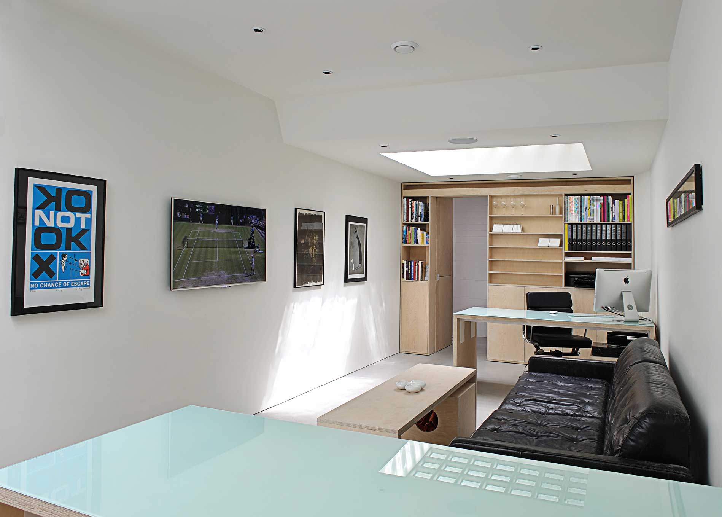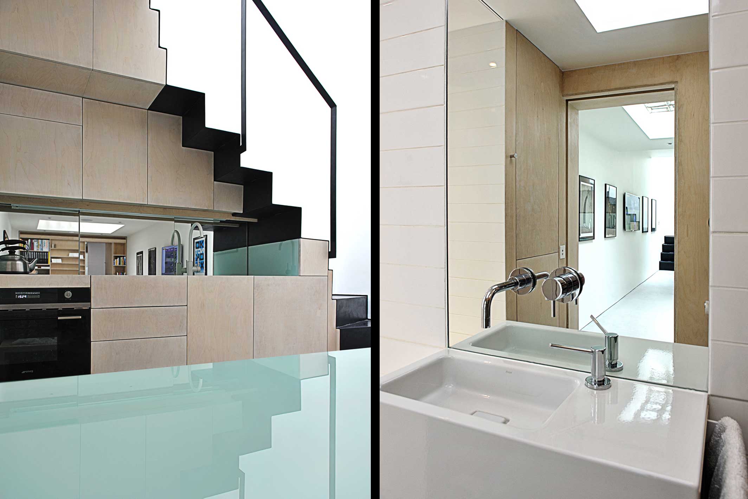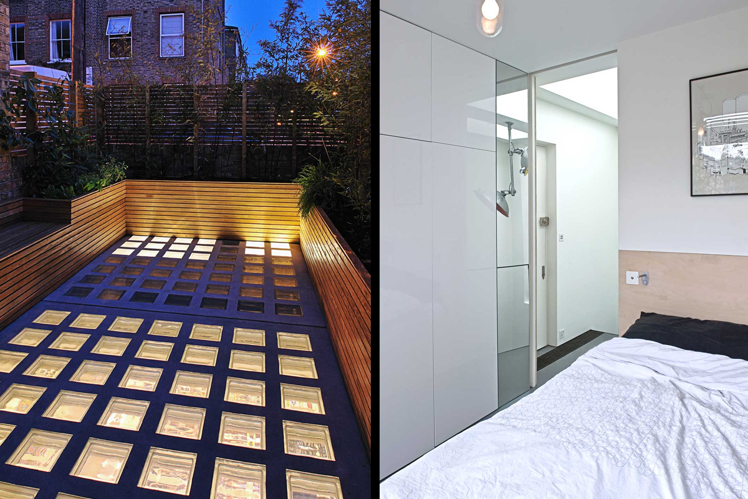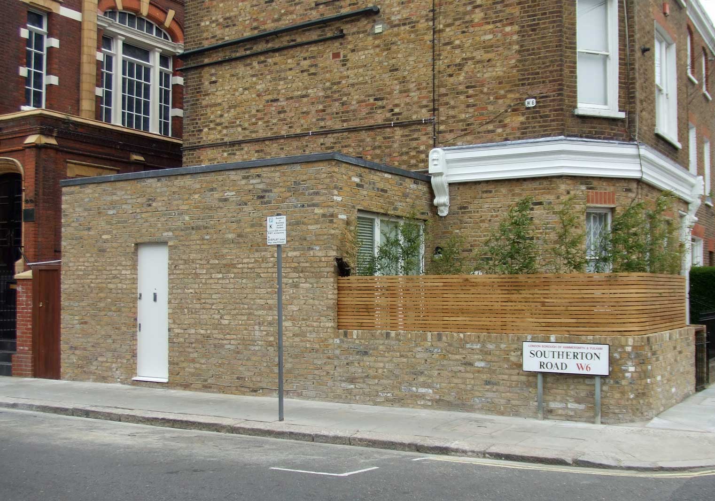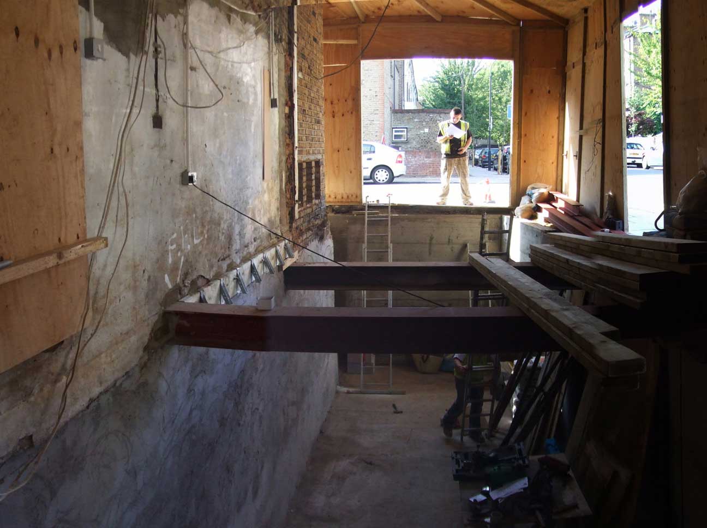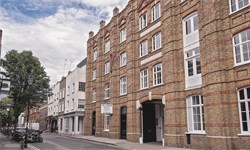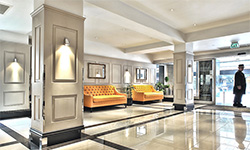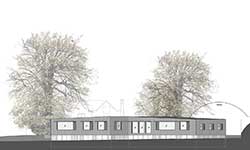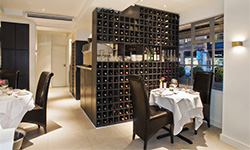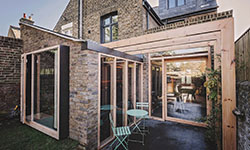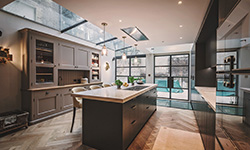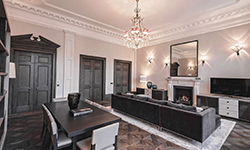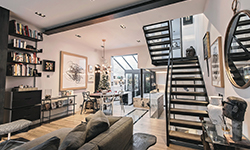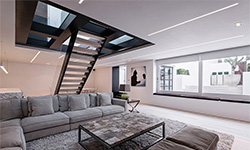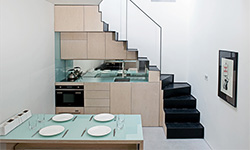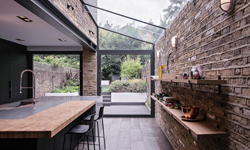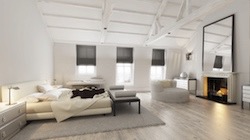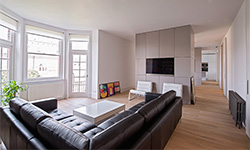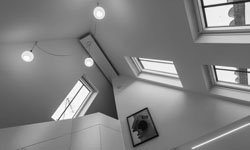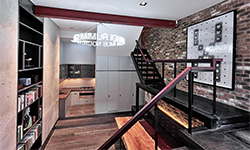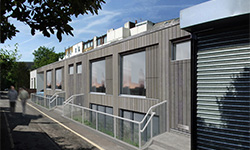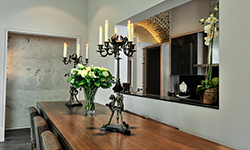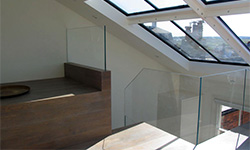
W6 Micro House
An existing garage & off-street parking space is excavated to provide a new compact single dwelling over two levels. The double height space at the rear of the site floods the lower ground floor with light, and contains the entrance, steel stair and kitchen area. The ground floor bedroom (on the upper level as the project is in a flood risk zone) opens onto a private front garden where Luxcrete (concrete with integrated glass lenses) provides additional light into the living area below. A compact shower and adjacent utility room towards the front of the lower ground floor provide washing and storage areas.
The scheme meets the minimum space requirements for a 1-bedroom dwelling, but also proves that a small house does not have to be without drama, volume and light.
The construction uses high-performance sustainable insulation from Natural Building Technologies, as well as a heat recovery system and triple glazing. There is an affordable but future-proof electrical installation, and fully integrated bespoke kitchen below the stair, formed from treated plywood.

